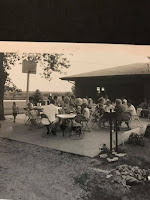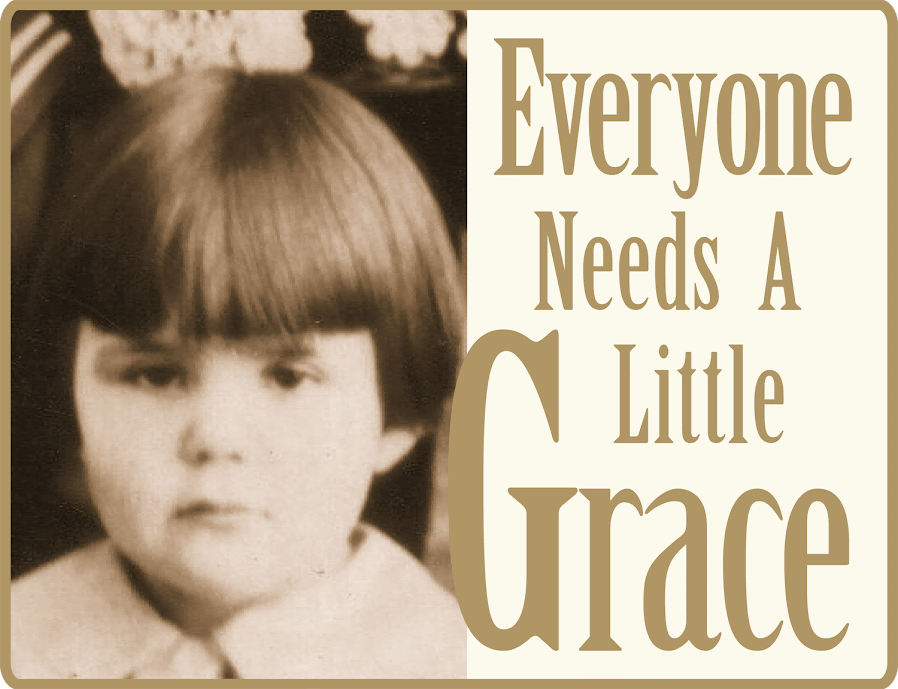 |
| Reinhold Zielke 21 years old |
Today's blog, on the eve of Reinhold's 140th birthday, we're going to look at some typical "summer" celebrations with the Zielke family. There were three May birthdays: Reinhold, of course, on 30 May 1880; Helen on 15 May 1919 and Raymond on 27 May 1922. Memorial Day (aka Decoration Day) was also celebrated consistently on May 30th back then.
Because Grandpa's birthday was on Memorial Day, the family's Memorial Day celebration was more typically a birthday party for him. The party was primarily a big family picnic. There would be fried chicken and ham, adding a wiener roast in the later years. There was potato salad, "Little" Emily's Kidney Bean Salad and, for dessert, two cakes: one chocolate the other white. Bananas were hard to come by back then, but if there were bananas available they'd have a real treat: Banana Cream Pie which was Grandpa's favorite!
 |
| Reinhold's Family: Early 1950s Back L-R: Helen, Dorothy, Henry, Ray, Grace & Marge Front L-R: Bertha, Reinhold, Martha & George |
Most of the rest of the day was spent enjoying time with one another by sitting around, talking and drinking beer. Sometimes, they'd play a ball game in the pasture. Aunt Grace remembers one year when the men took buckets of water out to the pasture to pour down the gopher holes! They sure did know how to have a good time!
In later years, after the family had moved to "the Barker House" from the farm, they would watch the Oswego Memorial Day Parade from the house. The American Legion marched along with the Boy Scouts and the high school band played. There were no floats and no one threw out candy. Uncle Fred and Aunt Emma Witt would come to join the celebration sometimes.
I asked Aunt Grace if they ever visited the cemeteries on Memorial Day. Turns out they took care of that BEFORE the holiday!!! They would usually go to the cemetery in Downers Grove the Saturday or Sunday before and plant geraniums. Grandma (Martha) Zielke also had planted a peony bush on everyone's grave. Aunt Grace said that by doing that, she said she could be sure they'd all have flowers for Memorial Day whether anyone came or not.
After Helen & Garnet moved to Kentucky, the family began to have similar reunion picnics whenever Aunt Helen came home to visit with the kids. When that happened, Helen's kids would get divided up and go to spend time with cousins close to their own ages.
 |
| 1970 Family Reunion Bob & Marge Kaetzer's House |
Since this post began with May birthdays, let's recognize all the family birthdays:
- April: George on the 2nd, 1905; Grace on the 23rd, 1925
- May: Helen on the 15th, 1919; Ray on the 27th, 1922 & Reinhold on the 30th, 1880
- July: Marge on the 29th, 1927
- August: Henry on the 27th, 1908
- December: Bertha on the 6th, 1911; Louisa on the 14th, 1880; Martha on the 18th, 1890; Dorothy on the 22nd, 1933
Other than the big reunion picnic for Grandpa's birthday, the other birthdays were always "just another day on the farm, WITH A CAKE!" It was usually a white cake with white icing, but SOMETIMES, "Big Emily" would make a special birthday treat of Spice cake with BANANA icing!
Even though the timing is off here, I just feel like I need to end this post with Kool and the Gang, come on, celebrate and have a good time!











