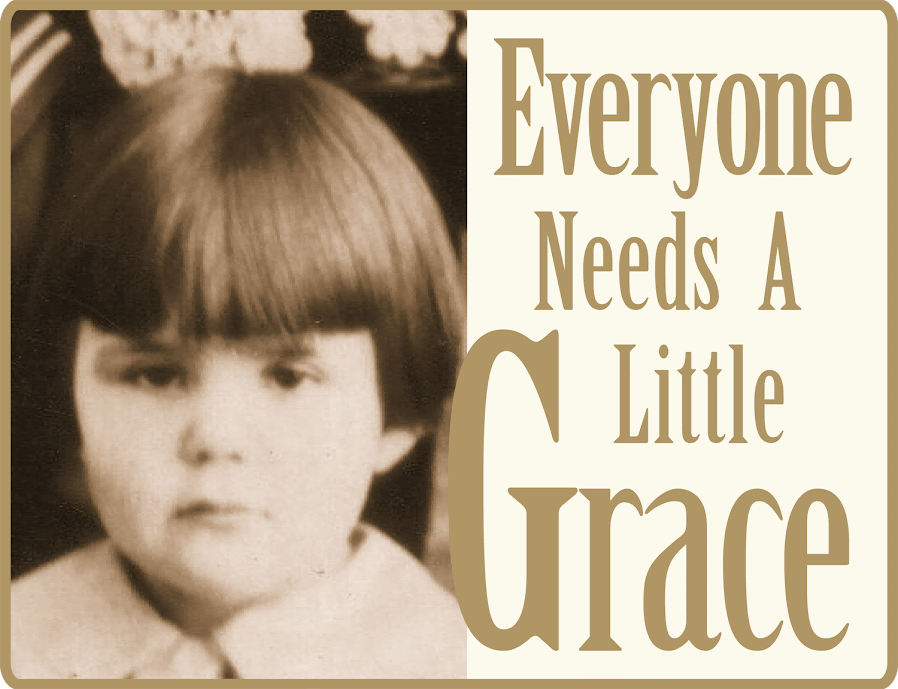 |
| The Reinhold Zielke Family Farm, Oswego, Illinois Aerial View Late 1950s |
The following is a legend with numbers corresponding to the numbers written on the photo above:
- The Farmhouse: In this photo it is facing east. It has since been moved across the road and now faces north.
- Kitchen on main floor; Bedroom and small attic upstairs
- Wash house: About 10' from the back door of the house used for laundry in the summertime.
- 2 car garage (Wasn't there in the early years)
- Grainery for storing corn and oats
- Pig Barn
- Barn for cows/milking. The cows were cared for on the main floor of the barn; the upper level was for storing hay.The silo attached on the west side of the barn is a circular structure with no roof.
- Milk house for cooling and storing the milk for use
- Tool Shed (May have originally been a 1-car garage)
- Chicken House
- BIG Garden
- (Not part of the Zielke Farm; actually belonged to the Herrins on the neighboring farm)
- Pasture
- Lane that led to the Cattle Pass under Rt. 23 to get to the pasture.
- Pasture & Hog Lot
- Grandma & Grandpa Zielke's final house for the later years
- "The Barker House"
- Probably pasture before the highway went in; Later the site where Aunt Marge's home was built
An interesting tidbit as you're looking at the picture: The two houses next to Grandma & Grandpa's house (#16) and the three houses across the street were Sears, Roebuck houses! (A bit of a teaser for a future memory!)
Now, let's take a look inside the house. From the porch, there were two doors into the house. One went into the kitchen; the other into the dining room, but that door was NEVER used! There was also a door, beneath the 2nd floor window, that led to stairs. One set of stairs led down to the basement; the other led up to a landing to the boys' bedroom. There were two attic spaces upstairs: a small attic was off of Ray's bedroom; a larger attic was off Grace's and Marge's bedroom.
Coming through the kitchen door from the porch, there was ONE cabinet to the right of the door. The cabinet went from floor to ceiling with a cupboard at the top and three HEAVY drawers below. (Could you imagine having only ONE cabinet in your kitchen?!?!?)
Continuing counter-clockwise from there, next came the door into the dining room. The dining room had a large table that Aunt Grace's daughter, Jeanine, still owns. Back in the kitchen, the door to the dining room was followed by the cookstove. (The chimney is visible in the picture between numbers 1 & 2) Continuing counter-clockwise, next came the door into THE bathroom that also connected to the master bedroom. (Have you been counting the doors so far?!?!) The bathroom was large and L-shaped.
Next to the bathroom door was the kitchen sink and then the door to "the little room." The little room was the home for the water tank overhead and a trap door that led to the basement. There was a wide ledge at the back of the trap door that held Aunt Grace's washing machine (no dryer) when she and Uncle Austin lived in the house.
Next to the little room was the large kitchen table (which was pushed up against the wall except when everyone was seated around it), then a BIG pantry. The pantry is where most of the kitchen items were stored, since there was only the one cabinet. And we're back to the door that leads out onto the porch.
Not one of the most exciting blog entries I've ever written, but I hope as time goes by and I share more of Aunt Grace's memories of life growing up here, it will help you all to visualize where they were and what they were seeing. Until next time...

No comments:
Post a Comment